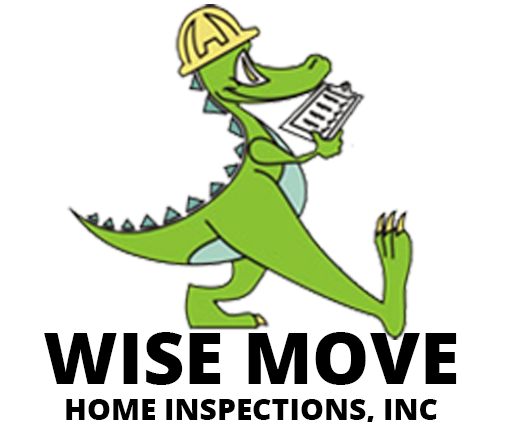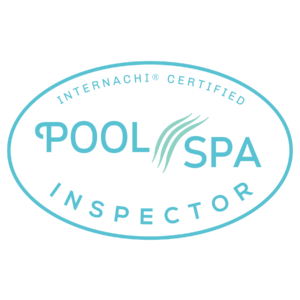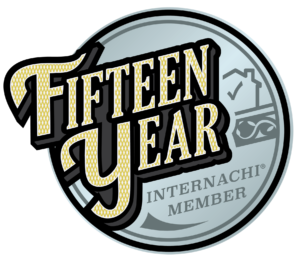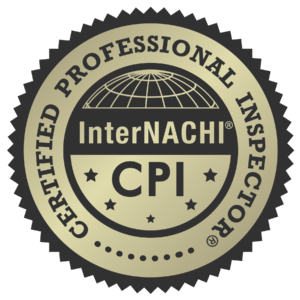New Home Construction
Due to the nature of new home construction, documentation with photo will be provided at each construction phase that has been inspected. There are 5 main inspection stages during the construction of a new home that is being built by a major home builder (i.e. Ryland, U S Homes, Lennar etc) A Custom home may have many extra inspections, depending on your needs. Please call for more information and pricing
Pre-Slab Pour
- Foundation will be checked for a protective membrane over the ground
- Steel reinforcement rods are in place and have not been placed directly on the ground
- No foreign objects (leaves, garbage, etc.) are in the foundation
- Check all 1st rough plumbing and electric ducts
- Check the ground under the slab has been compacted correctly
The 1st Floor Frame/Lintel
- Checked to ensure that the frame is plumb & level
- If concrete blocks are present, checked for full mortar joints and that reinforcement rods have been built in
- Check the layout of the truss or 2nd floor joist straps
- The lintel setup and the correct re- bar is in place
- Ensure that the door & window sizes are correct including the sill heights
- That there is proper bearing of the block or frame on the slab or foundation
- Measure the overall size of the home to check that is the correct size
- Overall quality and cleanliness of the home.
- If the home is a wood frame structure then the top plate, base plate attachments will also be checked
- All so on a wood frame home the interior wall layout will also be checked
Frame Inspection
- Double check the exterior and interior wall layouts
- Check the quality of the utility roughs and to check the frame was not damaged when these where cut out. Also checking the location of the electrical outlets and that the plumbing is correct(i.e. that your hot water will be on the left and the clod on the right)
- Verify that the utility’s are protected from nail penetrations, and will not be damaged during drywall construction
- Check that the roof has been correctly fixed to the frame
- Inspect the roof and 2nd floor (if applicable) decking, checking that they are correctly fixed
- Inspect the truss bracing
- Check the location of the internal doors
- Check the installations of all the roof penetrations
- Check that deadwood is in place where needed, i.e. external and garage doors etc
- Check the overall standard of workmanship and site cleanliness
Insulation Inspection
- Verify the type and thickness of the wall and roof insulation
- Check that all exterior doors and windows have been sealed to help air penetration
- Check the type of vapor barrier on the exterior walls
- If you have blown insulation in the attic, it will not have insulated at this point but the baffles that stop the insulation from blocking your soffit vents should be in place. The blown insulation will be checked on the final inspection
The Final Inspection
- Internal finishes (dry wall, flooring, etc.) are up to an acceptable standard
- Full house inspection with a detailed inspection report including photographs
On new home inspections, a report can also be provided to the builder. If any issues need to be addressed, once any issues have been rectified we can make a return visit to examining the work. The 1st two re visit’s you will only be charged $20.00 per visit to cover gas, there after it will be $100.00.







